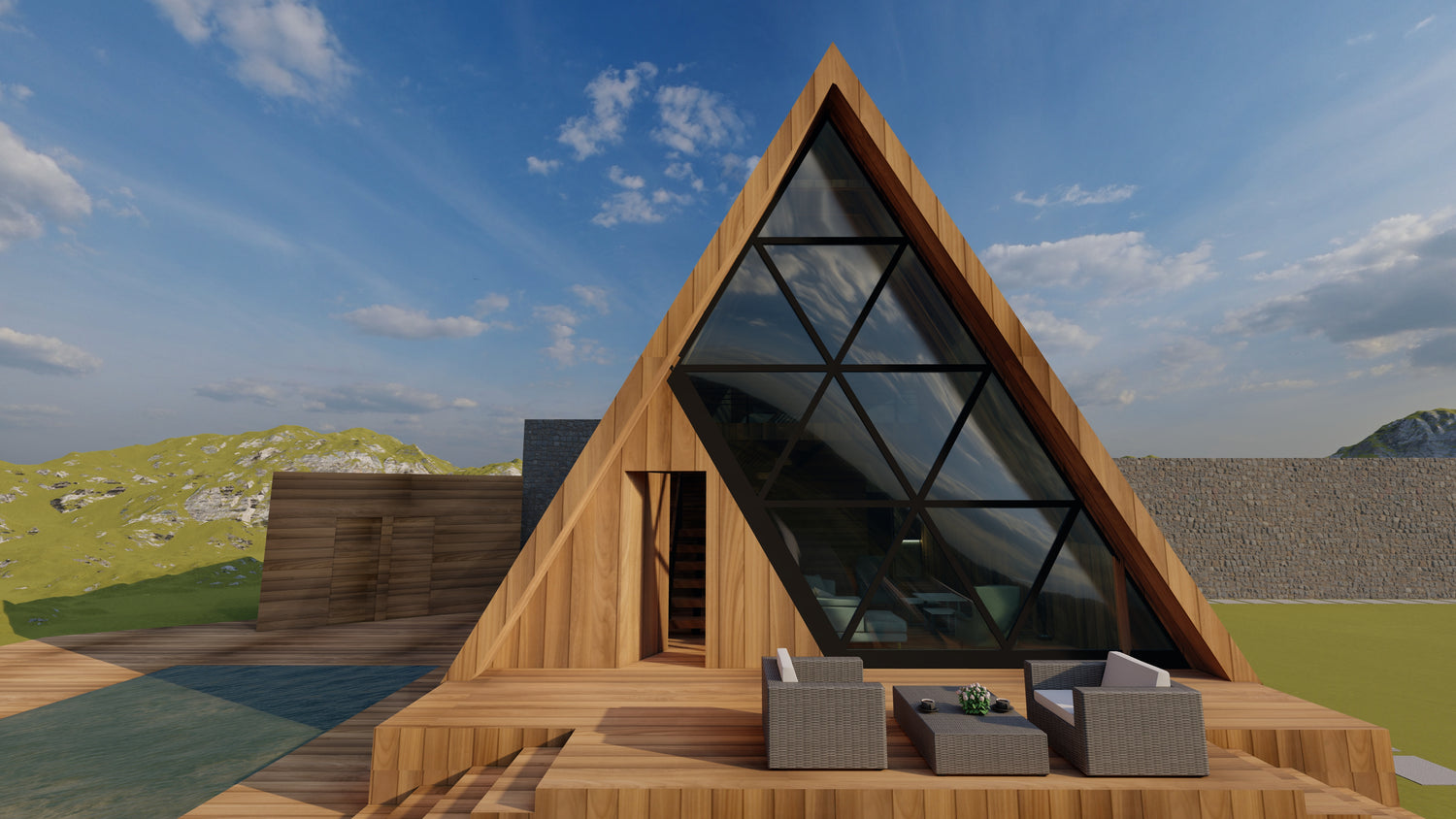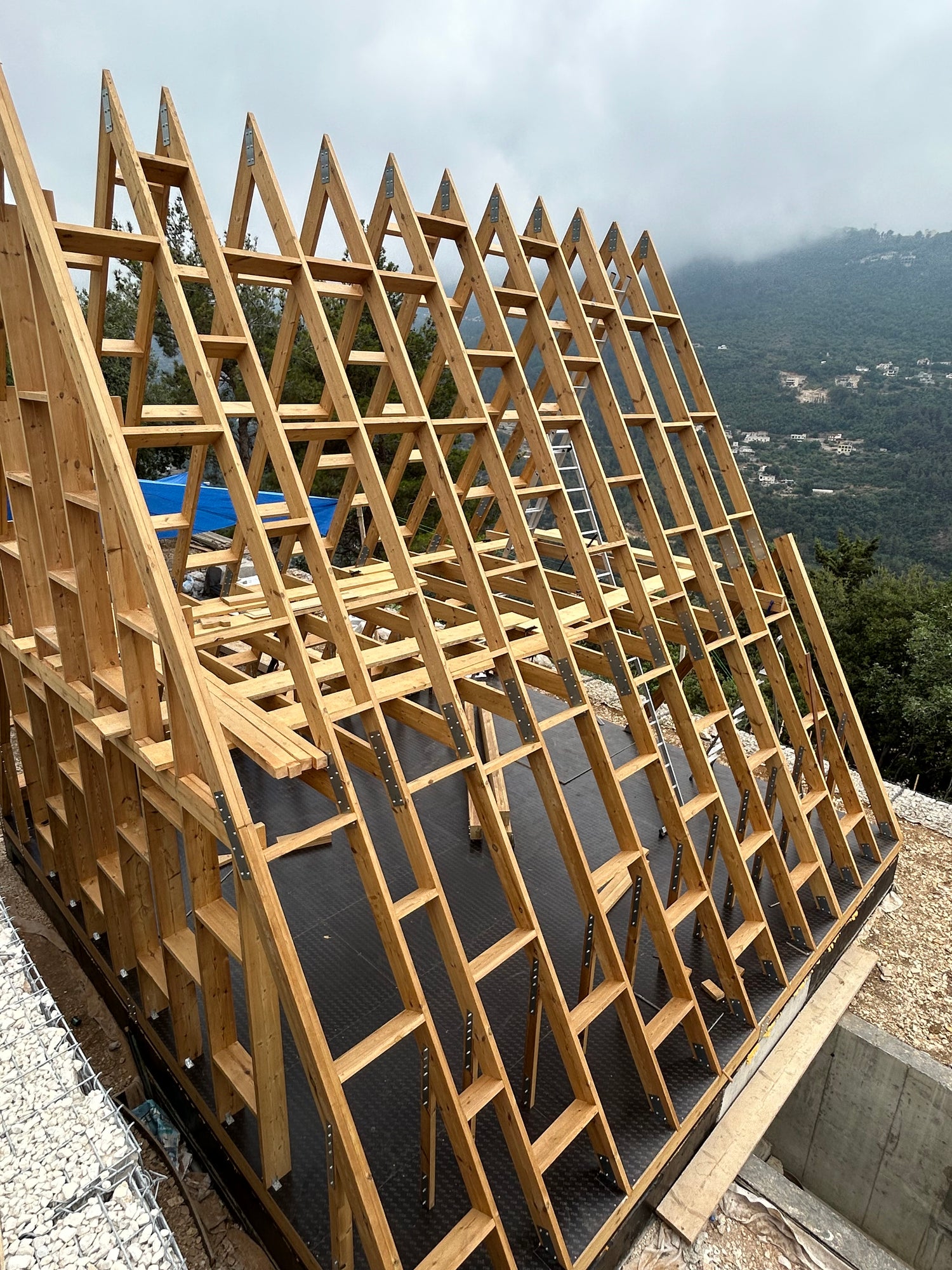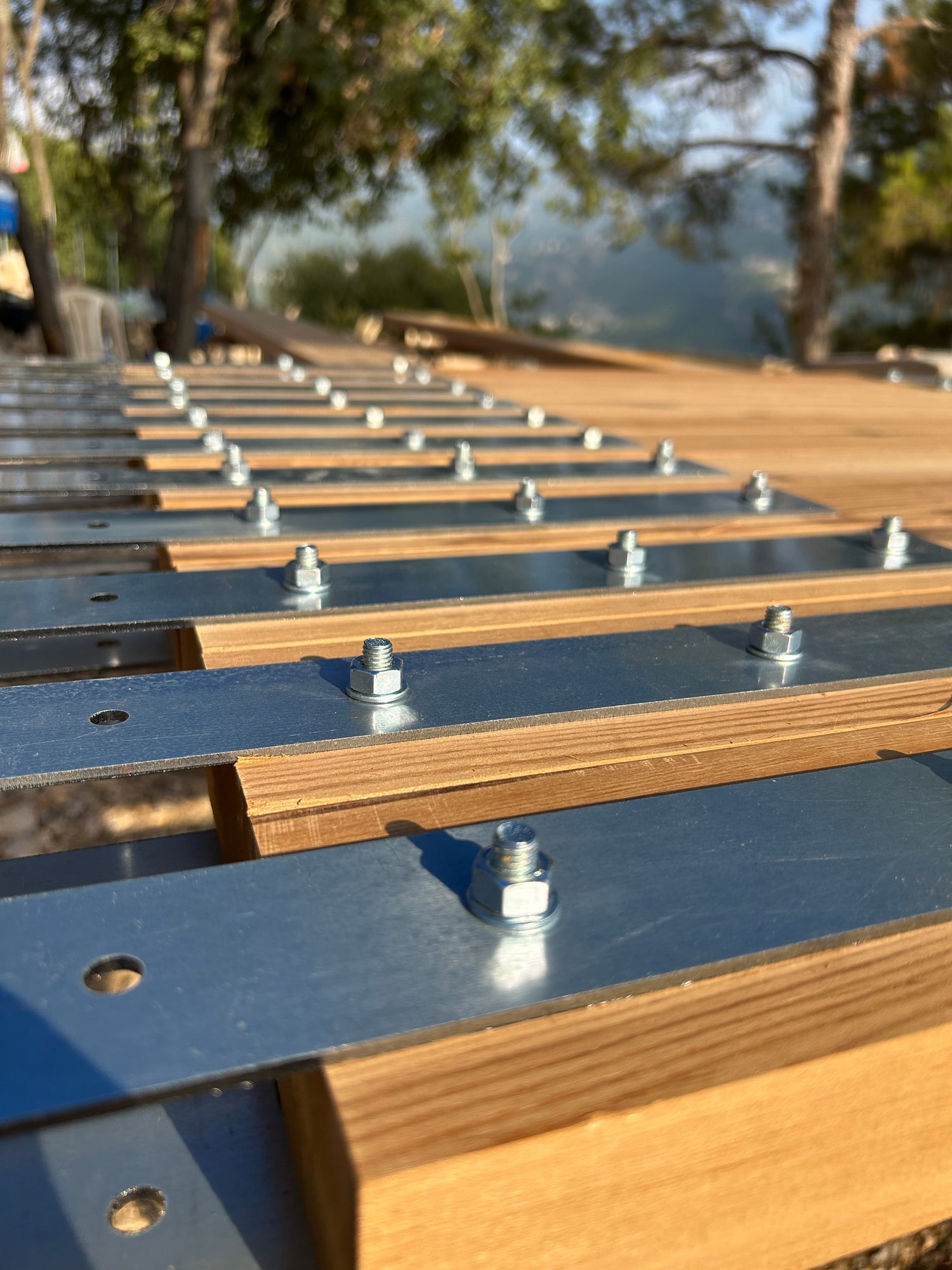A Full-Cycle Homebuilding Experience
From the first sketch to the last screw, we provide a turnkey solution for custom pre-fabricated wooden homes. Our in-house team of engineers, interior designers, craftsmen, and project managers ensures that every phase — from concept development to furnishing — is executed with craftsmanship and care.

Understanding Your Vision, Measuring Your Dream
Every project begins with a detailed site assessment and client briefing session. We gather essential information: site orientation, topography, local zoning codes, and environmental factors. Our team then works with you to define the buildable footprint, floor area requirements, and functional spatial zoning.

Architecture and Structural Design
Our team of interior designers and architects develops detailed 3D renders for the exterior and interior of the house and material/color palettes tailored to your lifestyle and preferences.
Once the architectural concept is approved, we move into structural detailing. Our engineers develop a load-bearing framework that complies with national and international building codes

Execution, Assembly and Handover
After finishing the structural design and detailing, the pieces are prepared at our workshop or onsite to become ready for assembly or shipment. Electrical, HVAC and interior finishes can also be part of the works or done in parallel to the assembly on site.

